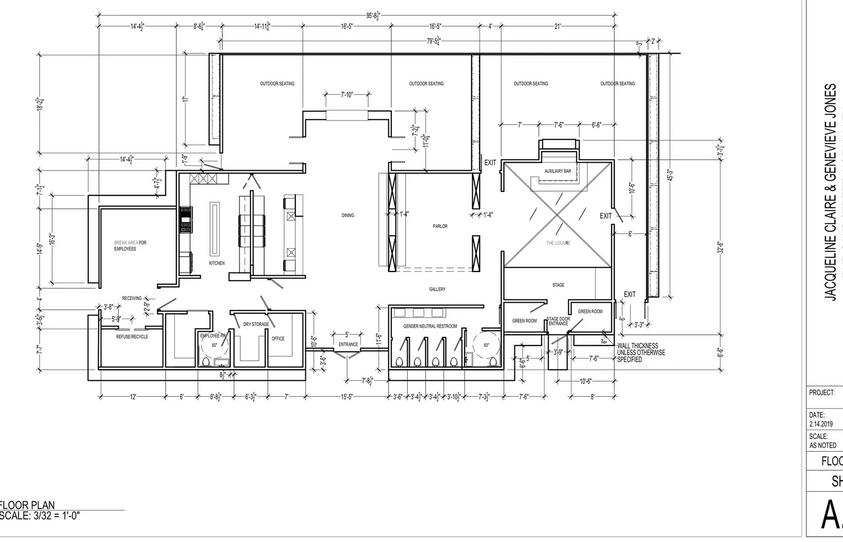Destination Design

PROJECT:GIN & JAQ
CLIENT PROFILE
An adventurous couple aim to create a restaurant and bar out of a San Franciscan residential home that exposes both their culinary and artistic talents. A key design element they want to incorporate is the city of Paris, where both Genevieve & Jaqueline earned their masters at Le Cordon Bleu and where they fell in love. After eight years of working under top chiefs, the Claires decided to open a restaurant that reflects their creative cuisine talents and the place they first combined forces through food and decor.
Together The Signet Group & the Claires developed Gin & Jaq; a restaurant and bar where sumptuous velvet upholstery collides with flower-adorned crafted cocktails. The bar bites fuse Genevieve’s laid-back California foundation with Jacqueline’s flirtatious Parisian flare. Conveniently the restaurant is located in Noe Valley, just a swift bike ride from their home in the Castro. Their design goals include an outdoor patio, dog run, private dining, and a full bar with tapas-style dishes. As there are always performers and music in the streets of Paris, a Llouve-like stage with glass ceilings will be incorporated into the design, fully equipped with dressing rooms and a private entrance. Avantgarde… indeed.
BIO
Clients: Genevieve & Jacqueline (Gin & Jaq) Claire
Origin: Genevieve is from San Francisco & Jacqueline is from France
Education: Gin @ Le Cordon Bleu & Jaq @ Ecole de Beaux of Arts
Ages: 35 and 35
Children: None
Married: Eight Years
Style: Rustic Perisian
Restaurant Name: Gin & Jaq
Live in the Castro and own their home
Cuisine: French-inspired Californian
Location: Noe Valley
Site: 374 Castro St. San Francisco, CA 94114
WANTS
A full kitchen
A full bar
Dry food storage
Private employee restroom
Public, gender neutral bathrooms
Dog Run
Outdoor Patio Seating
Performance stage with dressing rooms & private entrance
Leveling the main floor
Building shelves to display Jacqueline's art Private/event dining area
Created through AutoCAD, Sketchup, Google Slides













